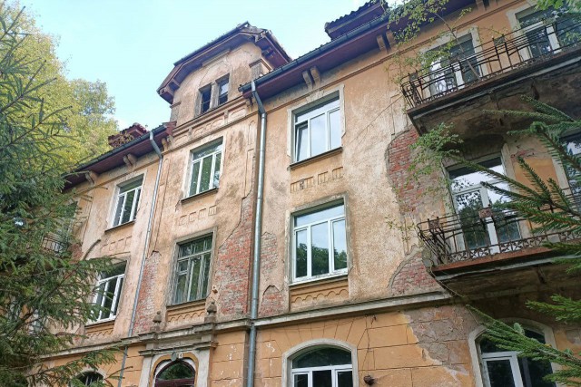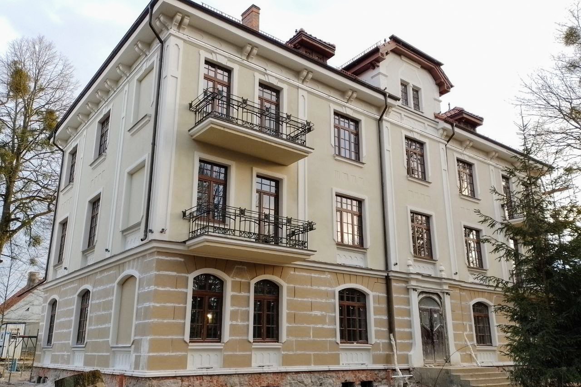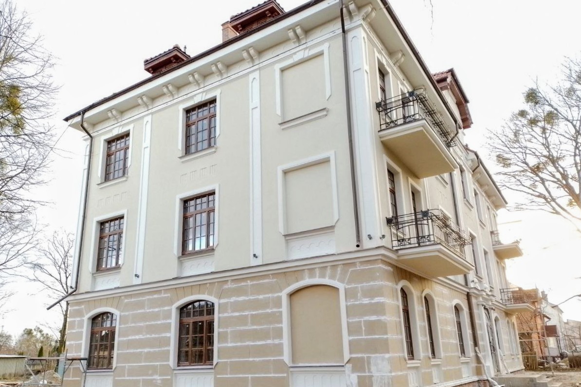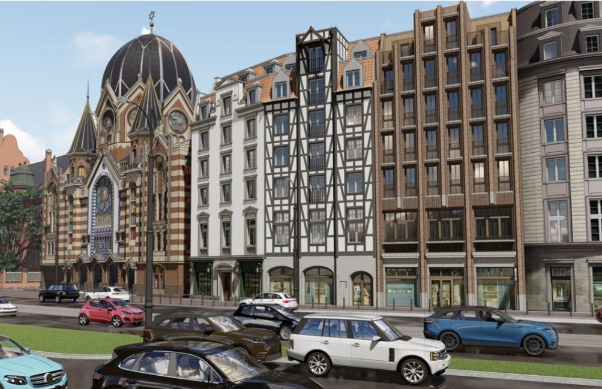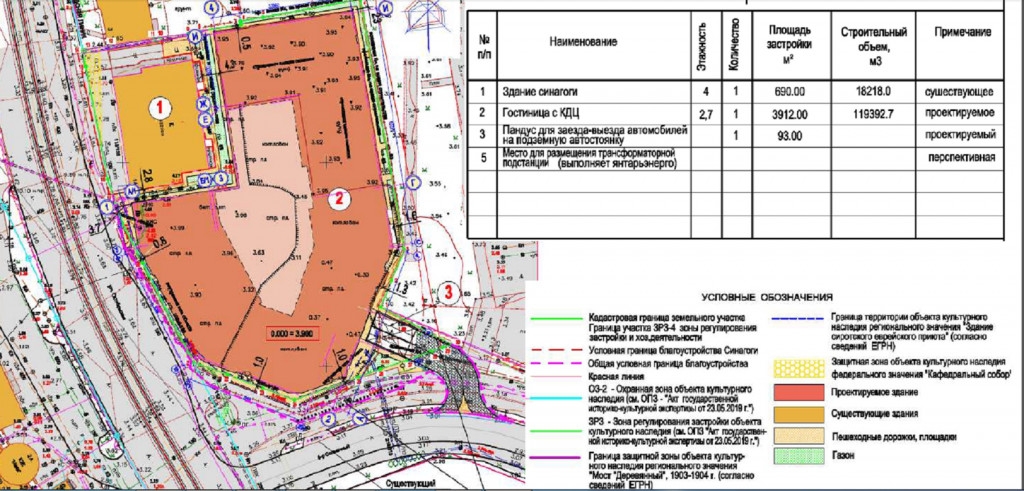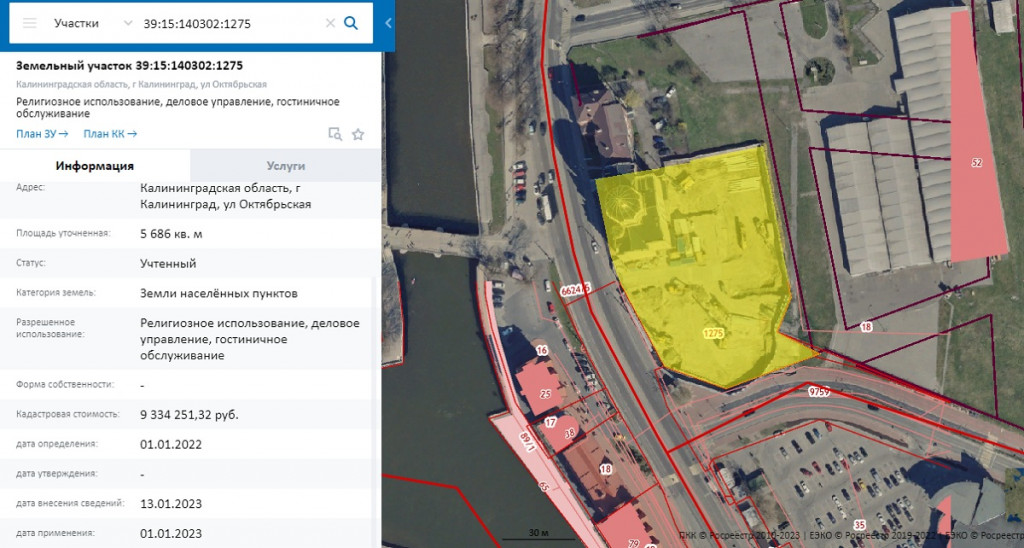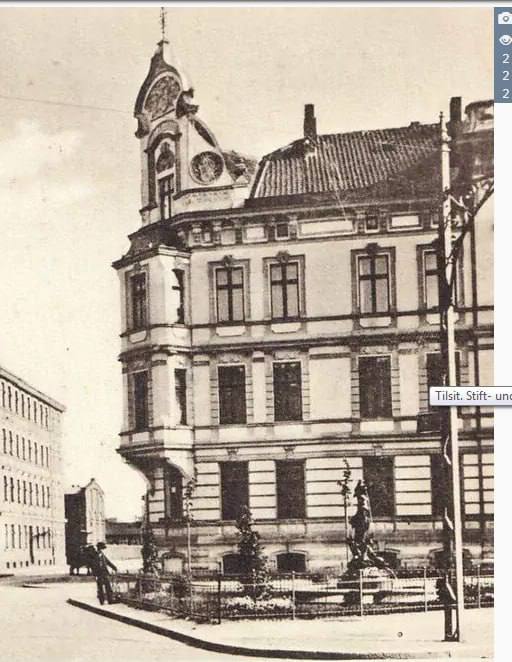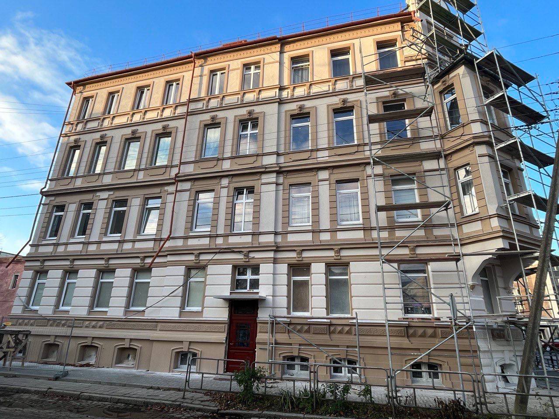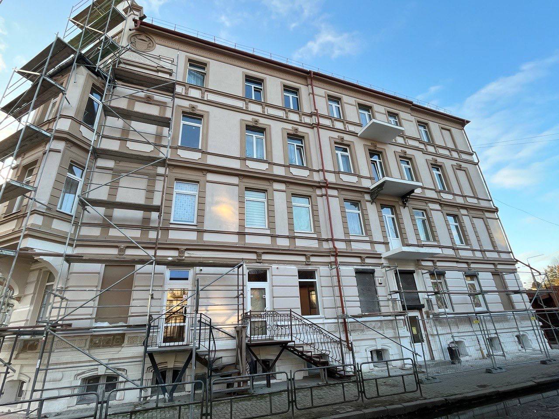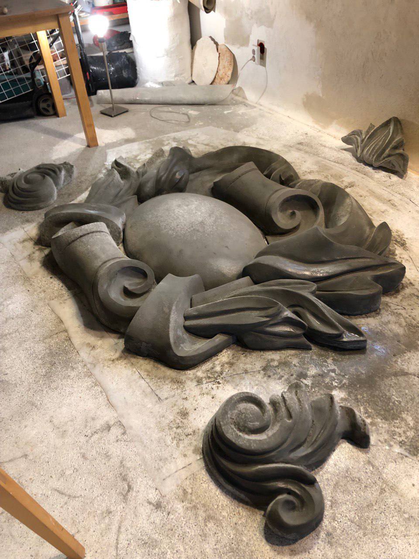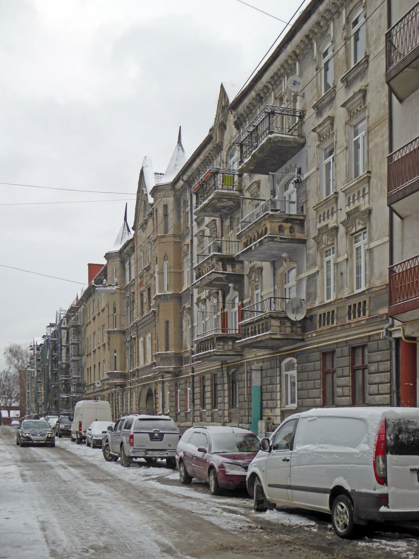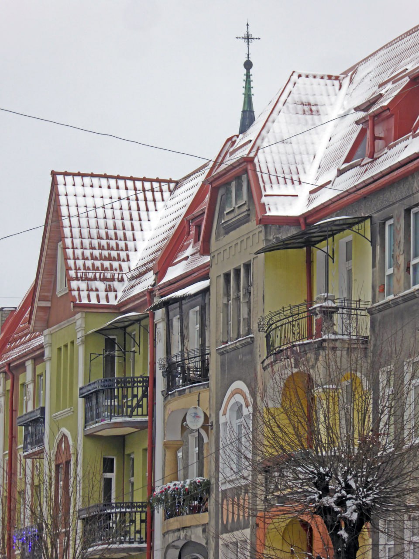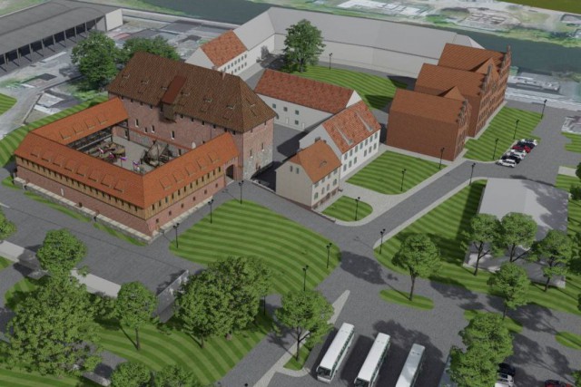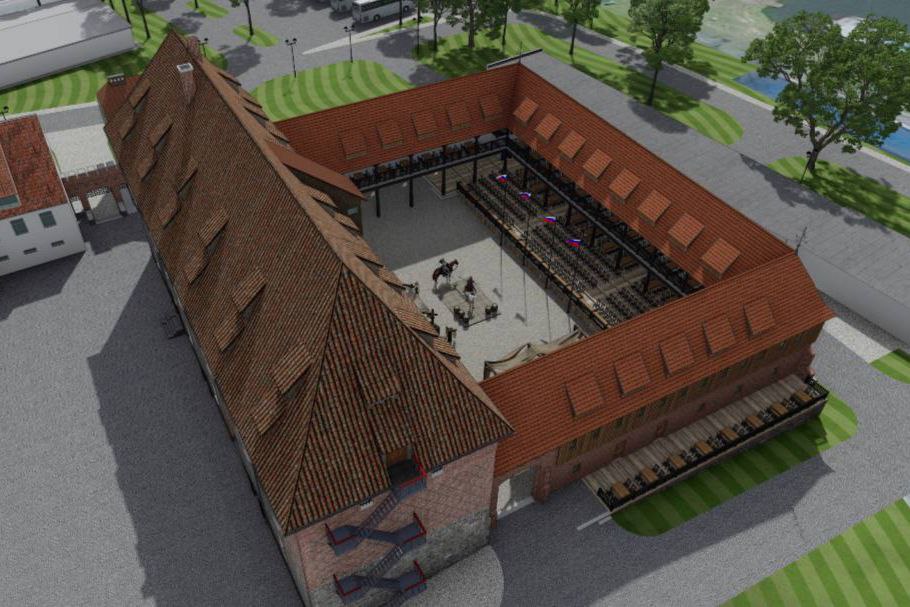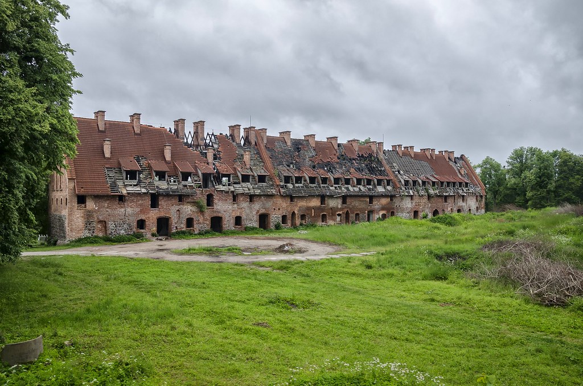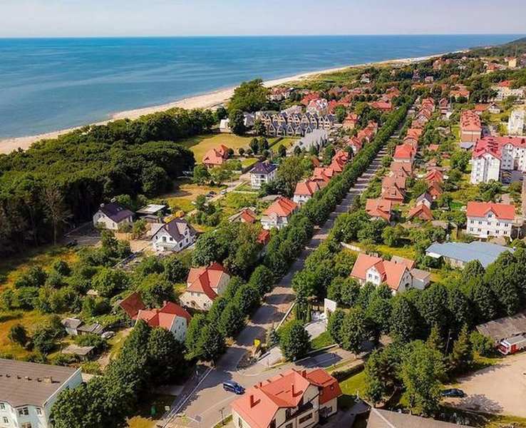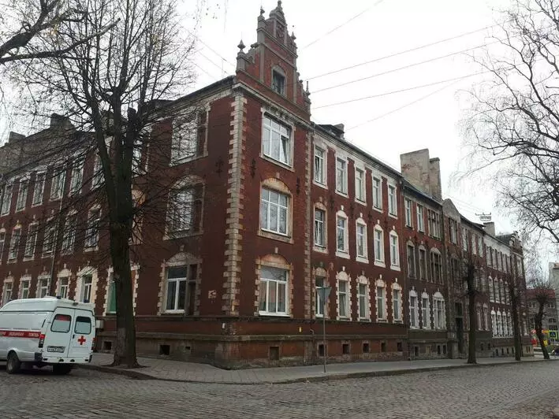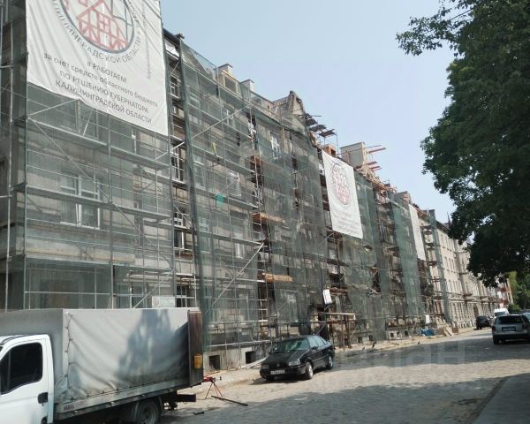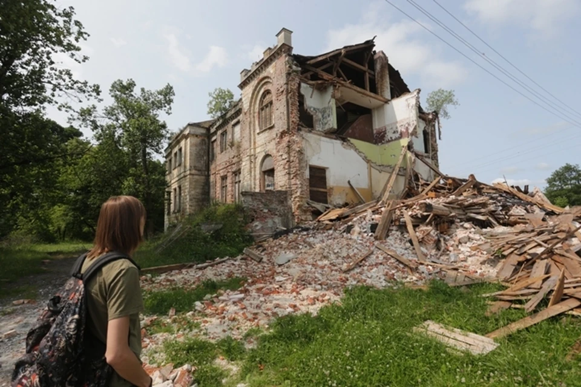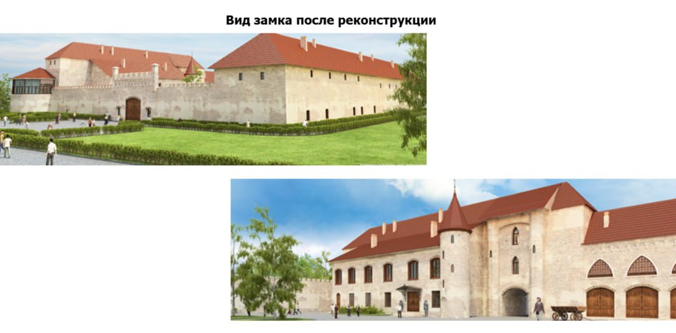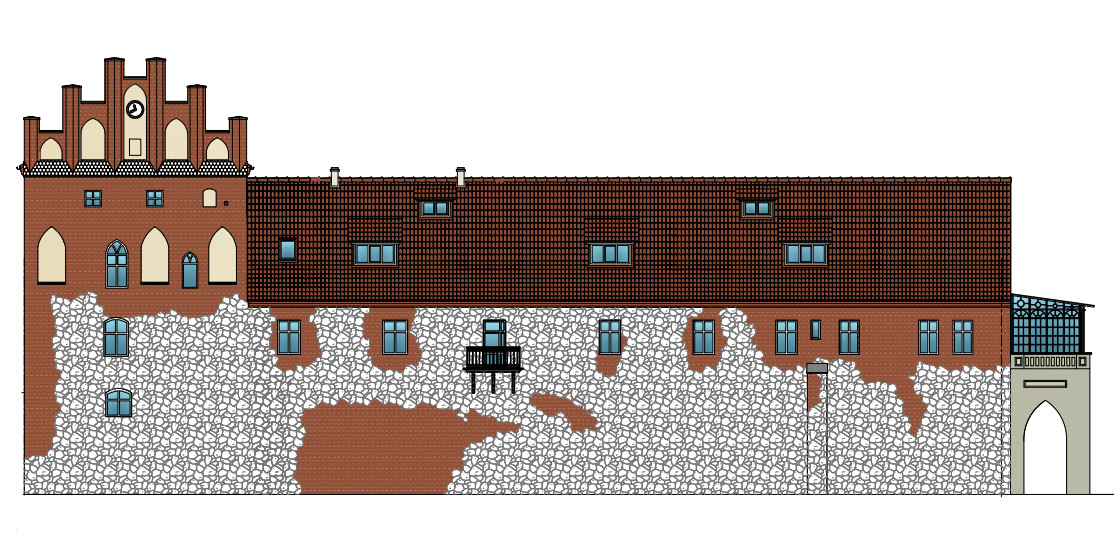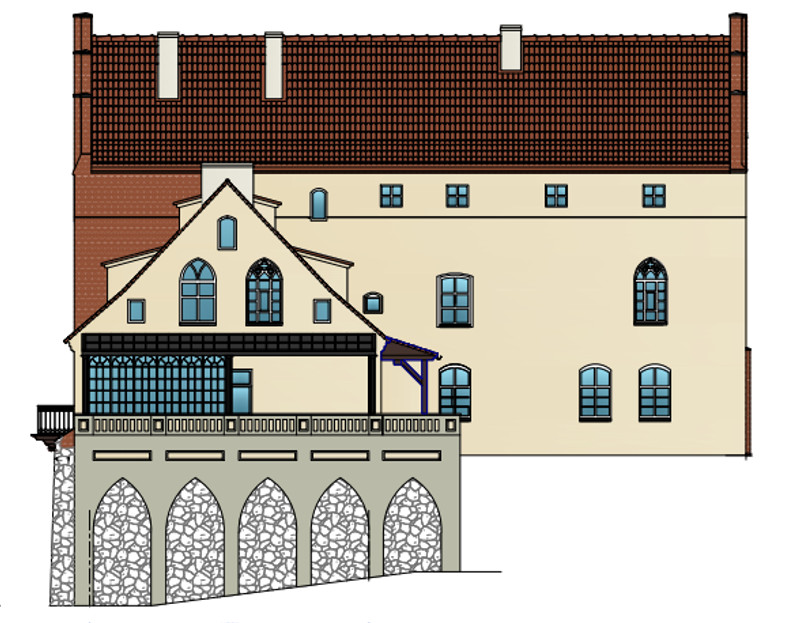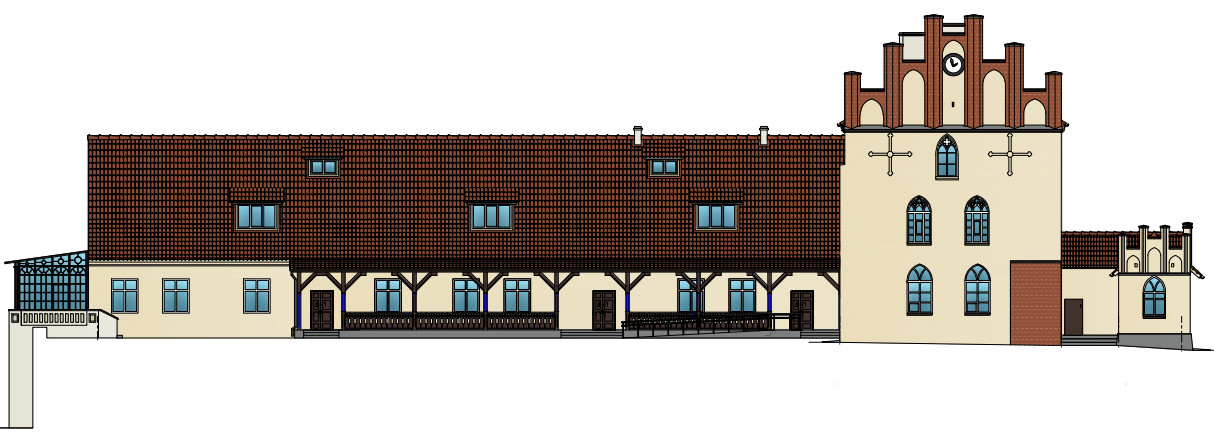Beiträge von dr_acula
-
-
-
Permission was granted for the construction of an apart-hotel and a cultural center near the synagogue:
-
-
-
-
News from Neuhausen

While clearing out plaster, frescoes from the 16th century were found
-
Preußisch Eylau/Bagrationovsk
The roof of the castle's vorburg is being restored.
Previously:
Last year, the St. Petersburg company "GreenArt Development" acquired the Preussisch-Eylau castle in Bagrationovsk for 7.6 million rubles. They want to turn the medieval ruins into a multifunctional space with a hotel, restaurant, exhibition halls, and a concert venue.
The castle itself, dismantled in the 18th century. Currently, being excavated. There maybe plans for its restoration in the near future.
-
All-Russia Insurance Company HQ (1898)
1918 - Liquidation of the insurance company. the building was transferred to the Cheka. Two floors were added during the expansion in 1928-1933.
1939 - Alexei Shchusev presented a new expansion project, providing for the unification of existing buildings and bringing them under a single facade from the side of Lubyanka Square. Reconstruction stopped during the war.
1986 - The left side of the building was finally completed. By August 1991, the monument to the founder of the Cheka, Felix Dzerzhinsky, was demolished.
Present times. The building now serves as the headquarters of the Border Guard Service.
-
Residential house on Angliysky Prospekt, 21-23. Designed by the architect Alexander Bernardazzi in Neo-Russian and Northern Art Nouveau styles. Nicknamed the "Fairytale House" (Дом-сказка) due to its bizarre appearance.
The building was severely damaged by fire in 1942. After the war, it was dismantled and a new house was built on the old foundation in the style of Stalinist neoclassicism by architect Sergey Alexandrovich Permsky.
-
German Reformed Church
Construction began in September 1862, and consecrated on October 24, 1865.
2016
In 1929, the church was closed. In the 1930s, the building was completely rebuilt in the constructivist style for the House of Culture of Communications Workers. The current structure is registered as an architectural monument, so no chance of restoration to its former church appearance.
From olegkolobov
-
Renovation project of residential houses on Sovetskaya Street in Yantarny (Palmnicken). Implementation will start in September.
-
New posts from FKR.
Per. Suvorova, 1
Residential house on Sadovaya, 25, Krupskaya, 17, 19, Suvorov, 6
Return of the lost gables
New doors
Komsomolskaya, 5, 9, 11
Sportivnaya, 6
Restoration of lost elements
-
Church of the Sign (Знаменская церковь) in Dubrovitsy, a village on the southwestern outskirts of Moscow. Built from 1690-1704 by Prince Boris Golitsyn as part of his estate. Unfortunately, the names of the architects are unknown, but it is known that foreign (probably Italian) were involved in the construction.
The palace itself:
Photos from
vladimirdar
-
Perlov's Tea House (Чайный дом Перлова), a strange Chinese-style house on Myasnitskaya Street (ul. Myasnitskaya, 19)
Sergey Vasilyevich Perlov, a prominent Moscow tea merchant in the 19th-20th century, founded his own tea trade firm, "Sergey Vasilyevich Perlov and Co.," after leaving a partnership with his brother. In 1890-1893, he commissioned architect Roman Klein to build a 3-story stone building on Myasnitskaya Street. The structure featured a tea shop and packing facility on the first floor, while the upper floors contained both Perlov's living space and rental apartments. In 1896, during the visit of Chinese official Li Hongzhang for Nicholas II's coronation, Perlov hoped to impress by altering the building's facades into a Chinese architectural style. He enlisted architect Karl Gippius for the task and adorned the interior with his collection of Chinese art. Though Li Hongzhang did not stay there, the distinctive "Chinese house" design symbolized Perlov's tea trading company, enhancing its reputation and recognition.
Interiors:
-
-
-
The castle in Neuhausen (Guryevsk), 7 km northeast of Kaliningrad, will be restored. The region will allocate 352.5 million rubles for the implementation of the project. The investor plans to equip a castle and park ensemble for recreation, uniting a museum complex, a restaurant, a hotel, and a greenhouse.
-
Local authorities plan to restore the Georgenburg castle in the village of Mayovka and transform it into a museum and residence for the Bishop of Chernyakhovsky and Slavsky. The proposed restoration includes a complete renovation of the load-bearing structures in the southwestern wing of the three-story building, repairing damaged stone walls, and both exterior and interior decoration. Additionally, the project involves filling in door and window openings, as well as roof repairs. The ground floor will house an Orthodox church, spaces for religious activities, and areas for historical reconstruction, while the upper floor will be dedicated to an exposition hall.
-
Ich meinte ausschließlich RAF-Angriffe (nicht Rote Armee Fraktion) gemäß der moralischen und bombigen Flächen-Direktive.
Probably Pillau, though I'm not sure. The RAF took some aerial photos of the city and the surrounding airfields but it is still unclear if they are involved in the city's destruction.


